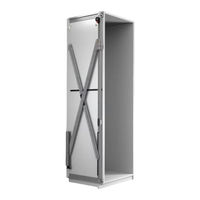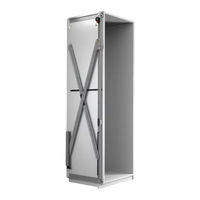HAWA Concepta 40 Handbücher
Anleitungen und Benutzerhandbücher für HAWA Concepta 40. Wir haben 8 HAWA Concepta 40 Anleitungen zum kostenlosen PDF-Download zur Verfügung: Planungs- Und Montageanleitung, Montageanleitung
hawa Concepta 40 Planungs- Und Montageanleitung (56 Seiten)
Beschlag für seitlich einschiebbare Möbelfronten aus Holz bis 40/50 kg.
Inhaltsverzeichnis
Werbung
Werbung
HAWA Concepta 40 Montageanleitung (36 Seiten)
Beschlag, vormontiert, für seitlich einschiebbare Möbelfronten aus Holz bis 40/50 kg.
Inhaltsverzeichnis
HAWA Concepta 40 Planungs- Und Montageanleitung (19 Seiten)
Verbindungsprofil Connector
Werbung







