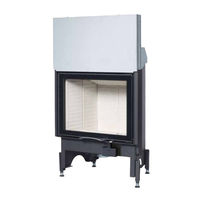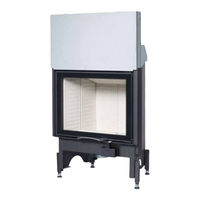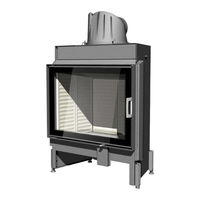Austroflamm 63x40x42 S Handbücher
Anleitungen und Benutzerhandbücher für Austroflamm 63x40x42 S. Wir haben 3 Austroflamm 63x40x42 S Anleitungen zum kostenlosen PDF-Download zur Verfügung: Montagehandbuch, Benutzerhandbuch
Austroflamm 63x40x42 S Montagehandbuch (120 Seiten)
Kamineinsätze / Schieb
Marke: Austroflamm
|
Kategorie: Kamine
|
Dateigröße: 7.45 MB
Inhaltsverzeichnis
Werbung
Austroflamm 63x40x42 S Benutzerhandbuch (72 Seiten)
Heizkamineinsatz
Marke: Austroflamm
|
Kategorie: Kamine
|
Dateigröße: 1.7 MB
Inhaltsverzeichnis
Austroflamm 63x40x42 S Benutzerhandbuch (16 Seiten)
Kamineinsätze
Marke: Austroflamm
|
Kategorie: Kamine
|
Dateigröße: 1.49 MB
Inhaltsverzeichnis
Werbung


